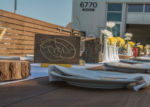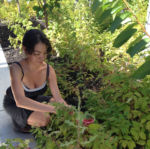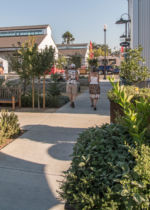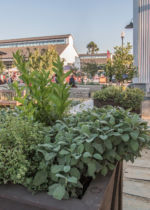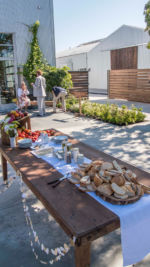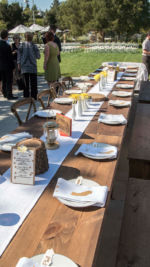The Barlow
Challenge
Design a site plan that would build on the rich history of this former apple cannery and create a visual brand to welcome connoisseurs and professionals as well as families with children from all walks of life. Challenges included the 13 acre site’s industrial zoning adjacent to the town’s central core, the goal of preserving historic buildings, and the plan to bring artisans who would both produce and sell their goods to the public at The Barlow.
Solution
- Organize the site into interconnected courtyards to distribute and minimize the impact of parking
- Incorporate street layouts to complement and connect to existing downtown areas
- Install play areas and gathering spaces throughout the site
- Feature various species of apple trees in each courtyard and name the courtyards accordingly
- Use edible plants throughout the site
- Include an inviting event space for weddings and festivals
Special Features
- Unique and consistent branding throughout the site
- Organic gardens with abundant fruits, vegetables and herbs that are featured in The Barlow restaurants
- Flexible design to work with a variety of merchants and future uses
- Outdoor spaces configured for patio dining as well as informal gatherings
- Open street design for farmers’ markets and other events



