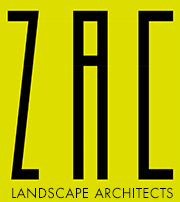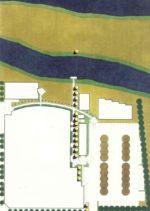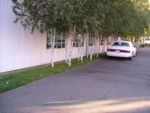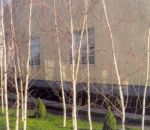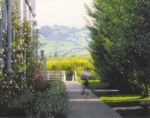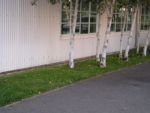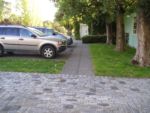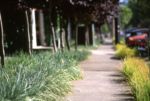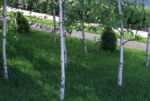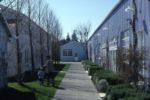Foundry Wharf
Challenge
Built in 1987, the Foundry Wharf was designed as a groundbreaking mixed-use development in the industrial area adjacent to downtown Petaluma. Goals for the development were to preserve the historic warehouse aesthetic, leverage the riverfront location and create modern, forward-looking brand imagery for the site.
Solution
- Utilize imagery elements from the farmstead and riverfront location
- Use grasses as a unifying element, a new approach at the time
- Use a vocabulary of hedgerows and orchards as organizing elements
- Eliminate curbs and gutters and create natural drainage design, a new approach at the time that is now considered a standard sustainability practice
- Integrate the site with a minimal design palette by combining inexpensive materials with limited use of precious materials
Special Features
- Project was among the first to use grasses in commercial development in Northern California, one of John Greenlee’s first large grass order!
- Modern look and feel that builds on historic warehouse aesthetic
- Development remains successful 30 years after its initial design. Today a dynamic mix of tenants and visitors enjoy the community feeling, spacious common lawn area, private docks, decks, outdoor seating areas and more at The Foundry Wharf.
